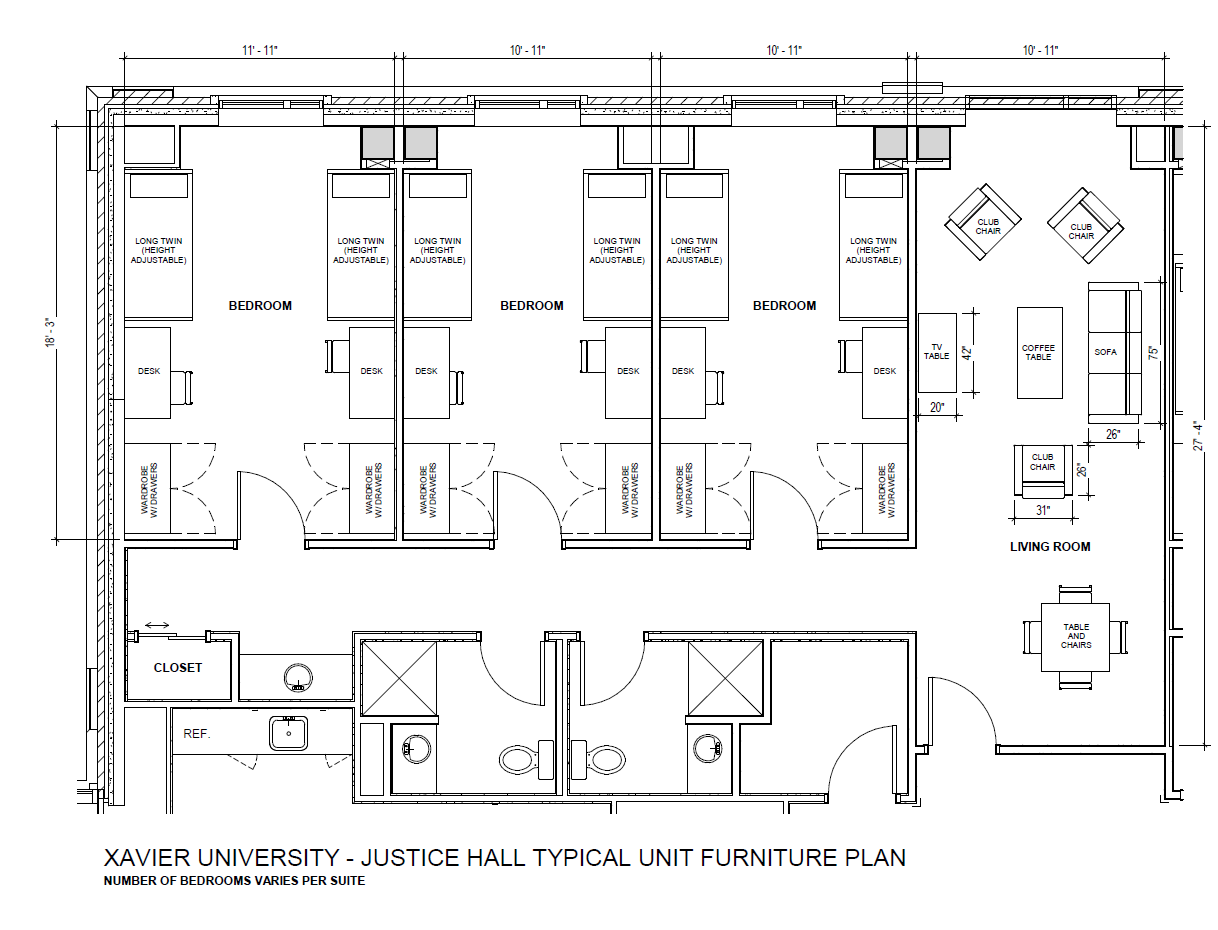Justice Hall Details
Hall Features
- Suite-style housing units include two, three or four bedrooms.
- Primarily double occupancy bedrooms, but limited single occupancy bedrooms are available.
- Suites share one to two bathrooms, with an additional sink and mirror located in a common area.
- Handicap accessible rooms are available.
- Bedrooms are furnished with beds, desks, chairs and wardrobes.
- Suite common room includes sofas, a television stand, lounge chairs, and a dining room table and chairs.
- Air conditioning, Xavier internet connectivity and digital cable for the 2023-2024 academic year.
- Laundry facility, kitchenette, study lounges, and recreation rooms.
- 4 elevators.
Suite Features
- Double Room: 11' x 18'
- Single Room: 11' x 12'
- Bedroom Windows: 6.5' x 3', includes blinds and screens
- Common Room: 11' x 15'
- Common Room Windows: 9.5' x 6'
- Wardrobe and drawers, one per resident
Measures: 38" W x 72" H x 22" D
- Desk: 48" W x 24" D
- Mattress: Twin XL
- Rooms are fully carpeted.
Room Images
 Justice Hall Double Bedroom
Justice Hall Double Bedroom
 Justice Hall Wardrobe
Justice Hall Wardrobe
 Justice Hall Hallway Closet
Justice Hall Hallway Closet
 Justice Hall Bathroom
Justice Hall Bathroom
 Justice Hall Common Room
Justice Hall Common Room



Justice Hall Floor Lounge

Justice Hall Upper Yard
Floor Plan

Justice Hall Three-Bedroom and Four-Bedroom Suites







 Justice Hall Floor Lounge
Justice Hall Floor Lounge
 Justice Hall Upper Yard
Justice Hall Upper Yard
 Justice Hall Three-Bedroom and Four-Bedroom Suites
Justice Hall Three-Bedroom and Four-Bedroom Suites